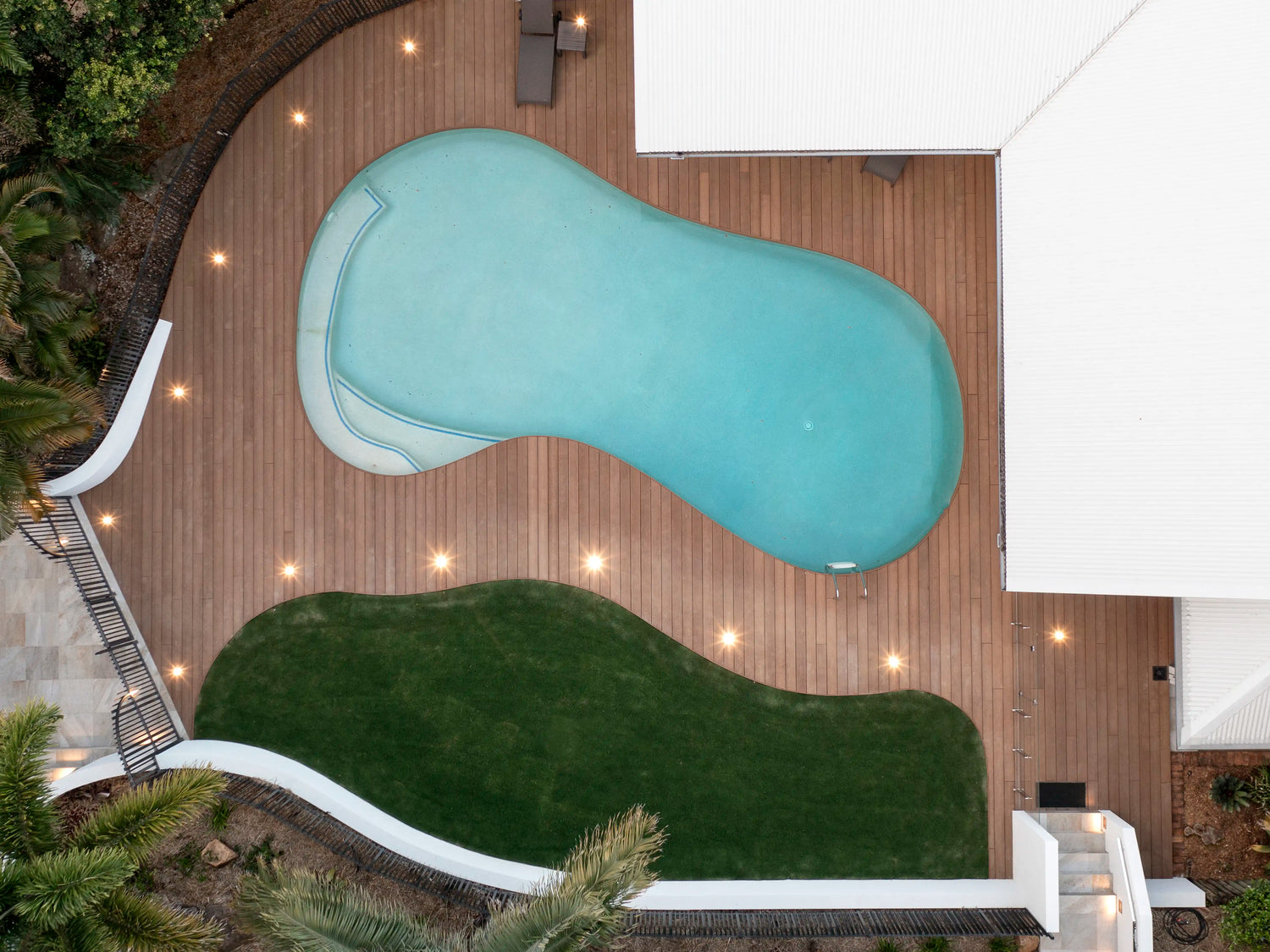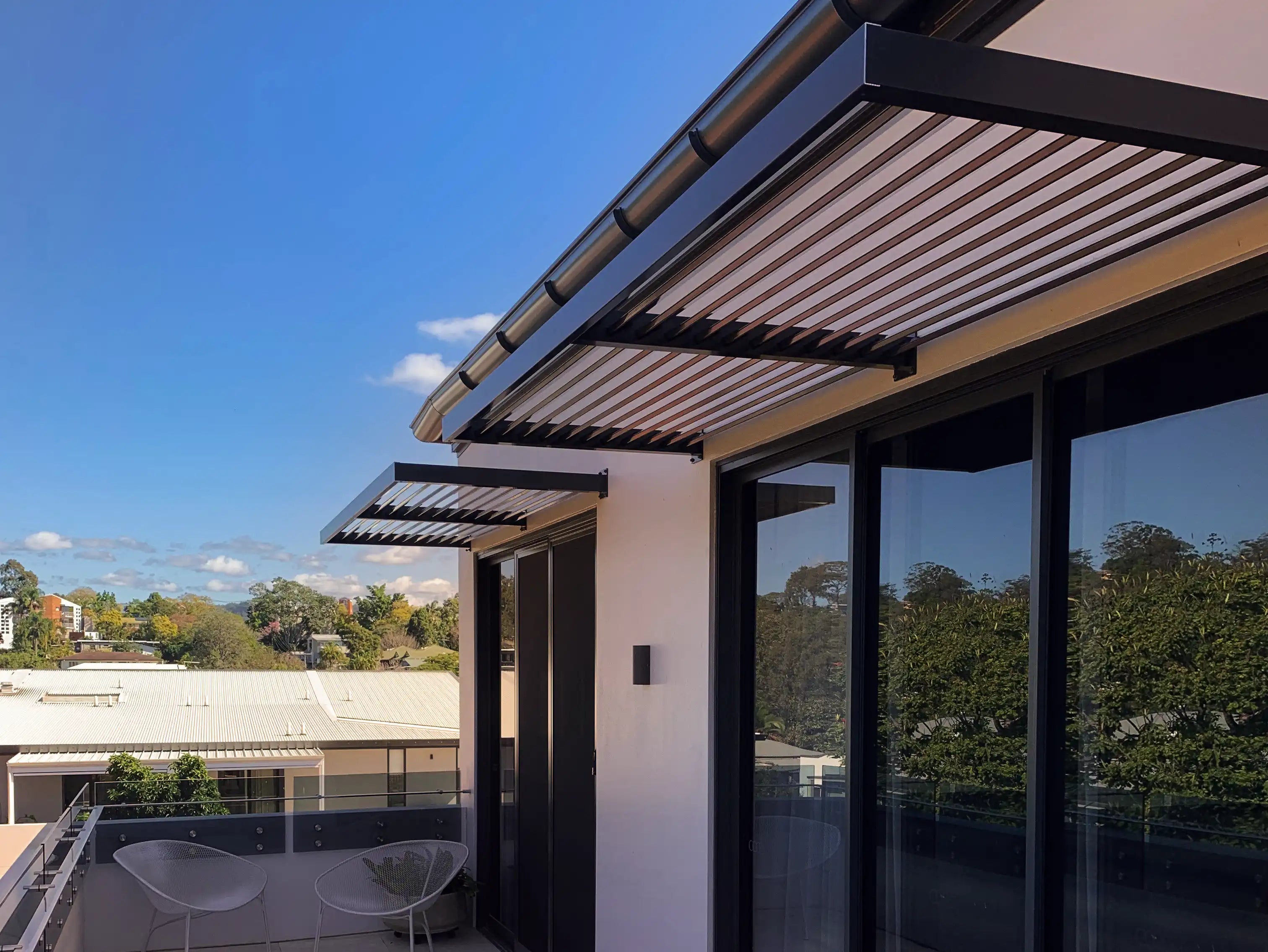PROJECT SUMMARY
| PRODUCT | Custom Angle Panels |
| APPLICATION | Fences, Gates, Amenities Enclosures |
| COLOUR | Monument Satin & Appliance White |
| MATERIAL | Powder-coated Aluminium |
| LOCATION | Brookfield, Queensland |
| CATEGORY | Residential | Low Rise |
| ARCHITECT | Brisbane Architects dion seminara architecture |
| BUILDER | Chapman Builders |
| COMPLETED | September 2024 |
The Brief
Superior Screens was proud to be part of a major renovation project in Brookfield, where a farmhouse-inspired Hamptons aesthetic was brought to life across an expansive acreage property. Home to four generations of one family, the project required a design approach that was not only stylish but also robust and practical, ensuring every space could accommodate the diverse needs of its residents.
Working in collaboration with Chapman Builders and dion seminara architecture, we were commissioned to design, fabricate, and install a series of custom gates, screens, and fencing. Our scope included the pool fencing and entry gates, the undercroft pool pump room enclosure, and an interior hot water cupboard screen—all carefully tailored to harmonise with the overall renovation.
The Design
All fencing and screening elements were fabricated in our custom batten style using aluminium angle profiles in a repeating pattern:
A = 25×50×3 mm
B = 50×50×3 mm
C = 25×25×3 mm
The sequence (A/B/B/C/A/A/C/C/A) was repeated across panels at 650 mm intervals, with each angle spaced 50 mm apart and welded batten-style onto two 40×40 mm rails.
For a refined finish, panels and gates were powder-coated in Dulux Monument Satin, with selected interior screens finished in Appliance White to suit the home’s light-filled semi-alfresco areas.
Hamptons Style Pool Fence + Feature Gate

The pool fence was a centrepiece of the project, designed to reflect the Hamptons aesthetic while prioritising safety for the youngest family members.
-
Fabrication: 19 fence panels in various raked and sloped styles, 2 curved panels, and 1 feature gate.
-
Safety Compliance: Secured with D&D Technologies MagnaLatch® SERIES 3 Top Pull and designed with elevated panels above rendered retaining walls to prevent climbability.
-
Child Safety: The 3 mm-thick vertical angles made the panels uncomfortable to grip, further reducing the risk of children scaling the fence.
- Design Statement: A two-arched feature gate curved upward to meet higher fence panels, creating a seamless flow while eliminating gaps that could pose a climbing hazard.
Secondary Aluminium Gate
To complement the pool fencing, the homeowners commissioned an additional side gate and three fence panels for the eastern boundary. Fabricated in the same aluminium batten pattern and finished in Dulux Monument Satin, this installation extended the cohesive design language across the property and provided a practical secondary access point.
 |
 |
Hot Water Cupboard Enclosure

Located in a bright, semi-alfresco interior space, the hot water cupboard required a permeable screen that was both practical and visually appealing.
-
Fabrication: 1 panel and 2 matching gates.
-
Finish: Powder-coated in Appliance White to match the lighter tones of the room.
-
Design Intent: Vertical angles added texture and visual interest while tying the interior back to the exterior design elements, maintaining consistency across the property.
 |
 |
Pool Pump Enclosure

Discreet screening was also needed for the undercroft pool pump room.
-
Fabrication: 1 gate and 5 panels.
-
Finish: Powder-coated in Monument Satin to blend with the shadowed lower level of the home.
-
Design Intent: The darker colour helped the enclosure recede into the background, ensuring amenities did not detract from the home’s bright Hamptons façade.
Final Notes
This Brookfield project showcases how architectural fencing and screening can do more than simply provide safety or privacy—they can become integral to the home’s design story. By blending function, safety, and style, Superior Screens created a suite of custom solutions that worked in harmony with the Hamptons-inspired renovation. From a statement arched pool gate to discreet utility enclosures, every detail was considered to support the lifestyle of a multi-generational family home.
Brookfield Hamptons Renovation by Brisbane Architect dion seminara architecture
If you would like to learn more about the Brookfield renovation, please check out dion seminara architecture's project page or watch their video below.
Thanks to the team at dion seminara architecture for permitting us to use their fantastic photography.


